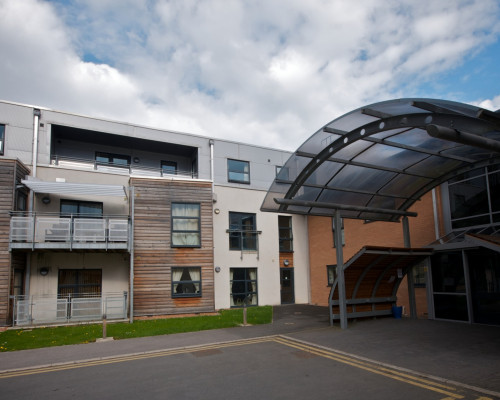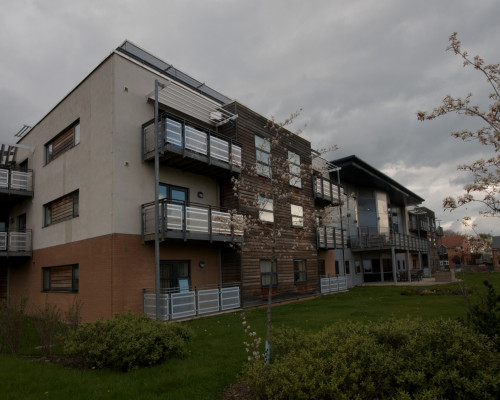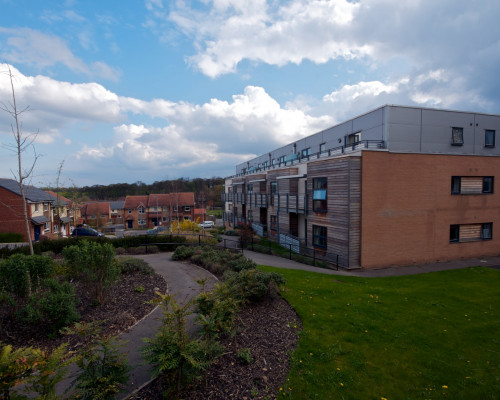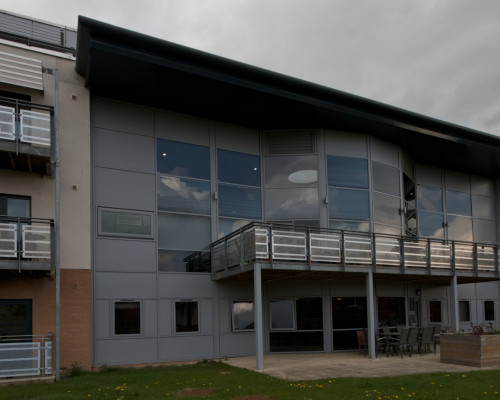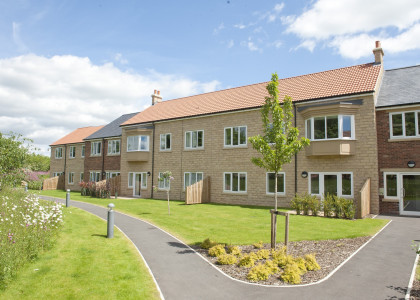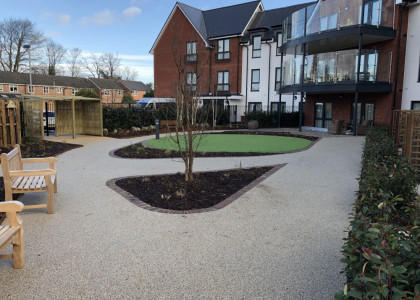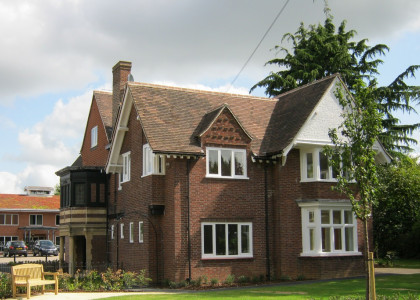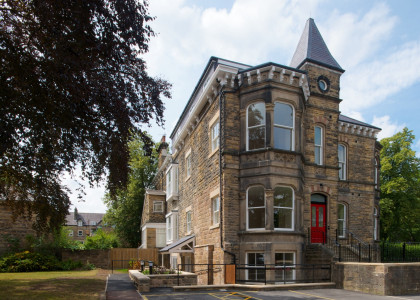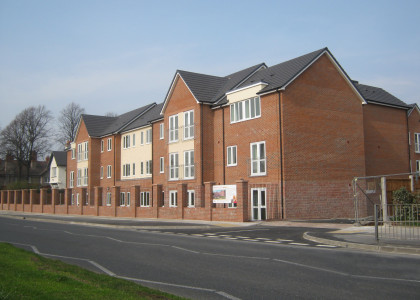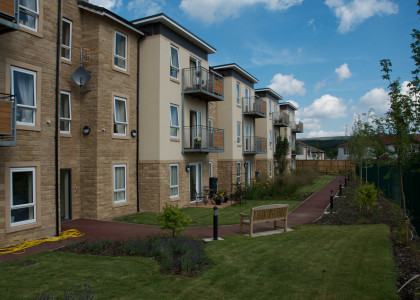Kettlethorpe Extra Care Facility
Project Name
Kettlethorpe Extra Care Facility
Client

Description
The second contract secured from the Partnering Framework Agreement between Termrim Construction and Yorkshire Housing was the construction of a 45-bed Extra Care facility on the site adjacent to the 55-unit housing contract completed for the same client.
The combined value of the development of this site was in excess of £11 million.
The 45 apartments were designed by Yorkshire Housing and Wakefield MDC to provide an enhanced quality of life for residents by incorporating a host of features to make everyday tasks as simple as possible.
The steel and timber frame building houses facilities including a library, hairdresser, therapy room and lounge area with drop-down cinema screen.
The apartments are also wheelchair accessible, have adjustable height kitchen units, walk-in level access to showers and are equipped with energy-saving features, which will reduce CO² emissions.
These include solar power and under-floor heating using heat generated naturally by the Earth 60 metres below ground. The building also has a rainwater recycling system, with the water used for flushing toilets.
Most of the apartments have been designed with large balconies to enable residents to sit outside and enjoy the views.
The £5.4 million development provides the local area with an excellent facility.
Work commenced at Kettlethorpe in February 2006 and it was handed over in August 2007.

 back to projects
back to projects